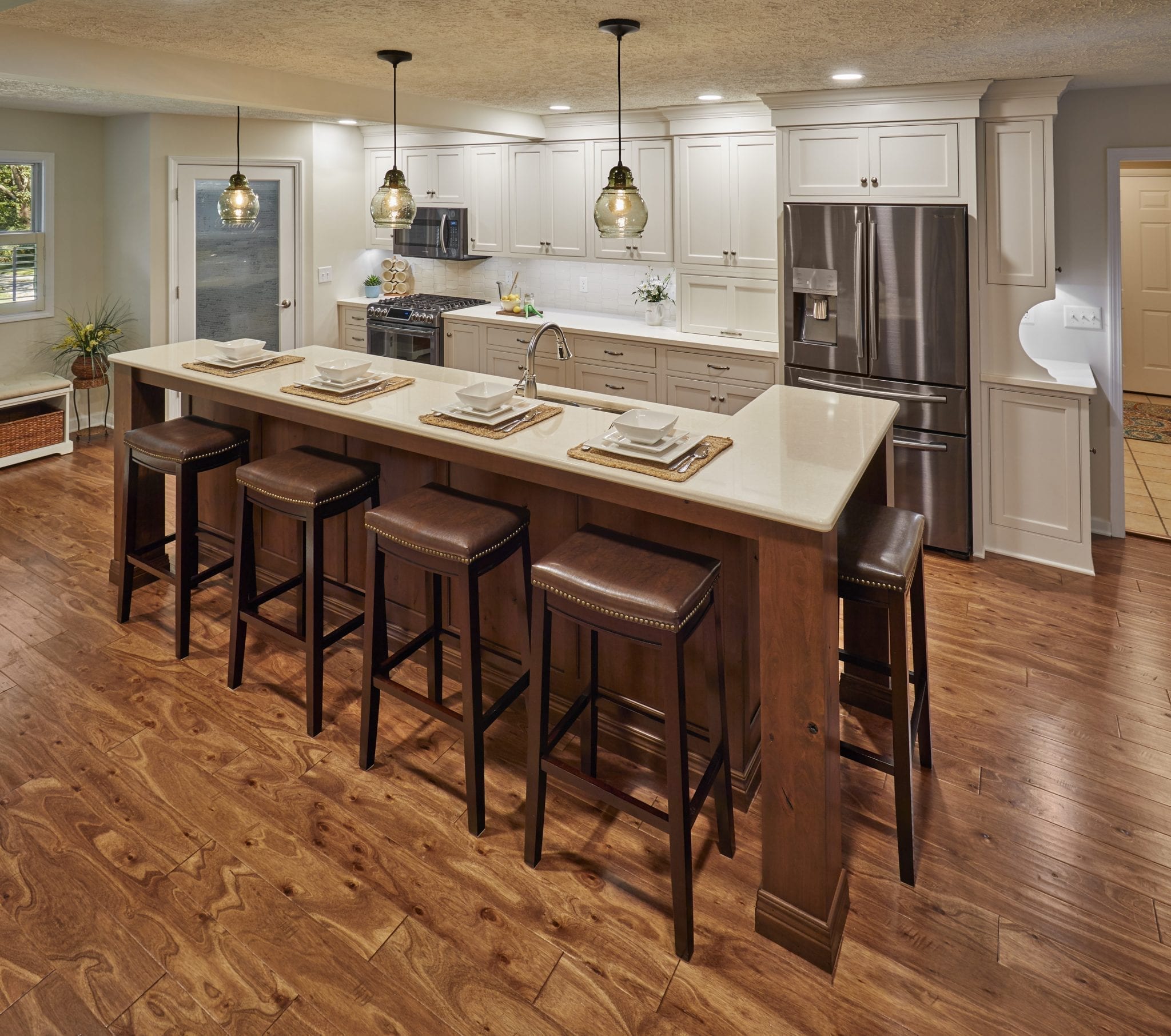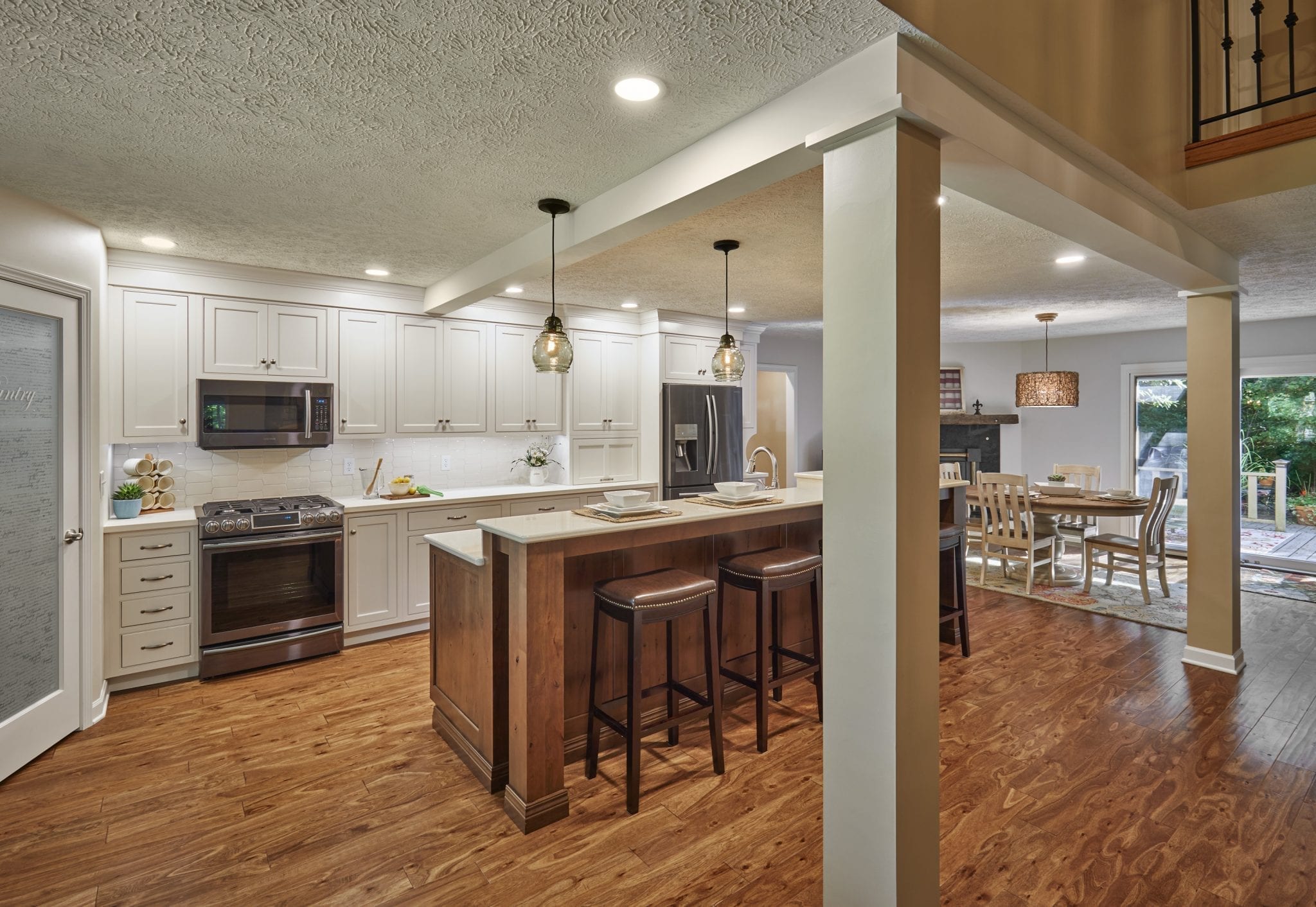
Reno Full Kitchen Remodel
Opening a closed kitchen to bring more light and space.
Kitchen and bath remodels often have one objective in common: updating a tired space to create a more timeless feel (hello, increased home value!). When we began working with Chris and Stephanie Reno on their full kitchen remodel in the summer of 2018, they had this and several other goals in mind.
Full Kitchen Objectives:
- Update the materials to provide a timeless look
- Open up the space so that it flows better with the layout of the house
- Enhance the space by making it feel larger
- Improve storage capacity and organization
- Repurpose a seldom-used dining room
- Increase both natural and artificial lighting in the space
We got right down to business remodeling the Reno’s country escape on the east side of Delaware County. We began by completely gutting the kitchen and removing walls that separated the kitchen, dining room, and hallways. The result was one big, open space that allowed natural light to wash over the kitchen and integrate the space with the rest of the home.

Updates:
- Flat panel cabinets with inset doors taken to the ceiling with a stack molding
- Island cabinetry is Rustic Alder, stained
- Countertop along the back wall is Corian, Island countertop is Cambria quartz
- Stainless steel undermount sink
- Black stainless steel appliances
- Engineered wood floor
- Etched glass pantry door
- Lighting:
- General – recessed can lights
- Accent – seeded glass pendant lights
- Task – continuous undermount lights



