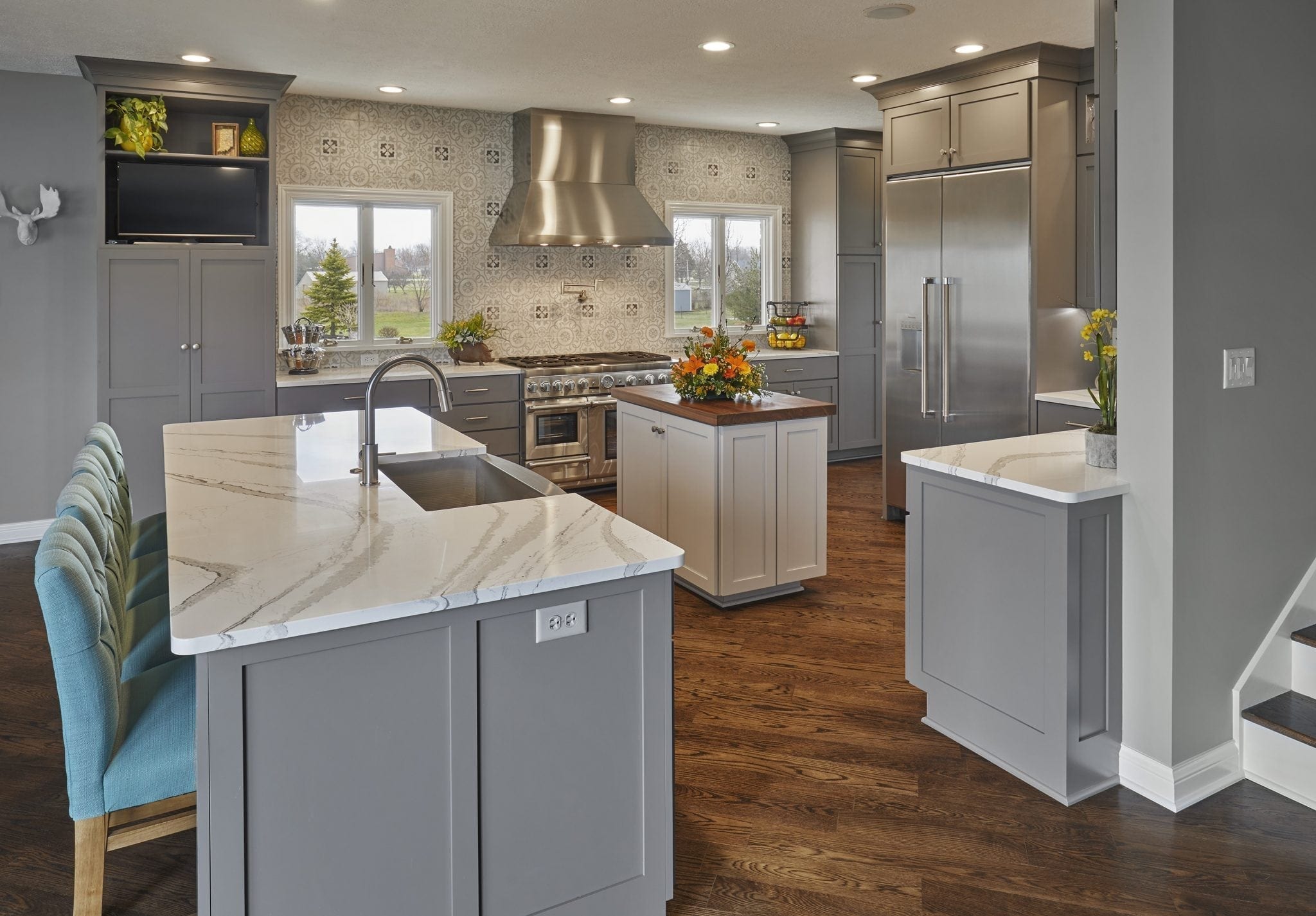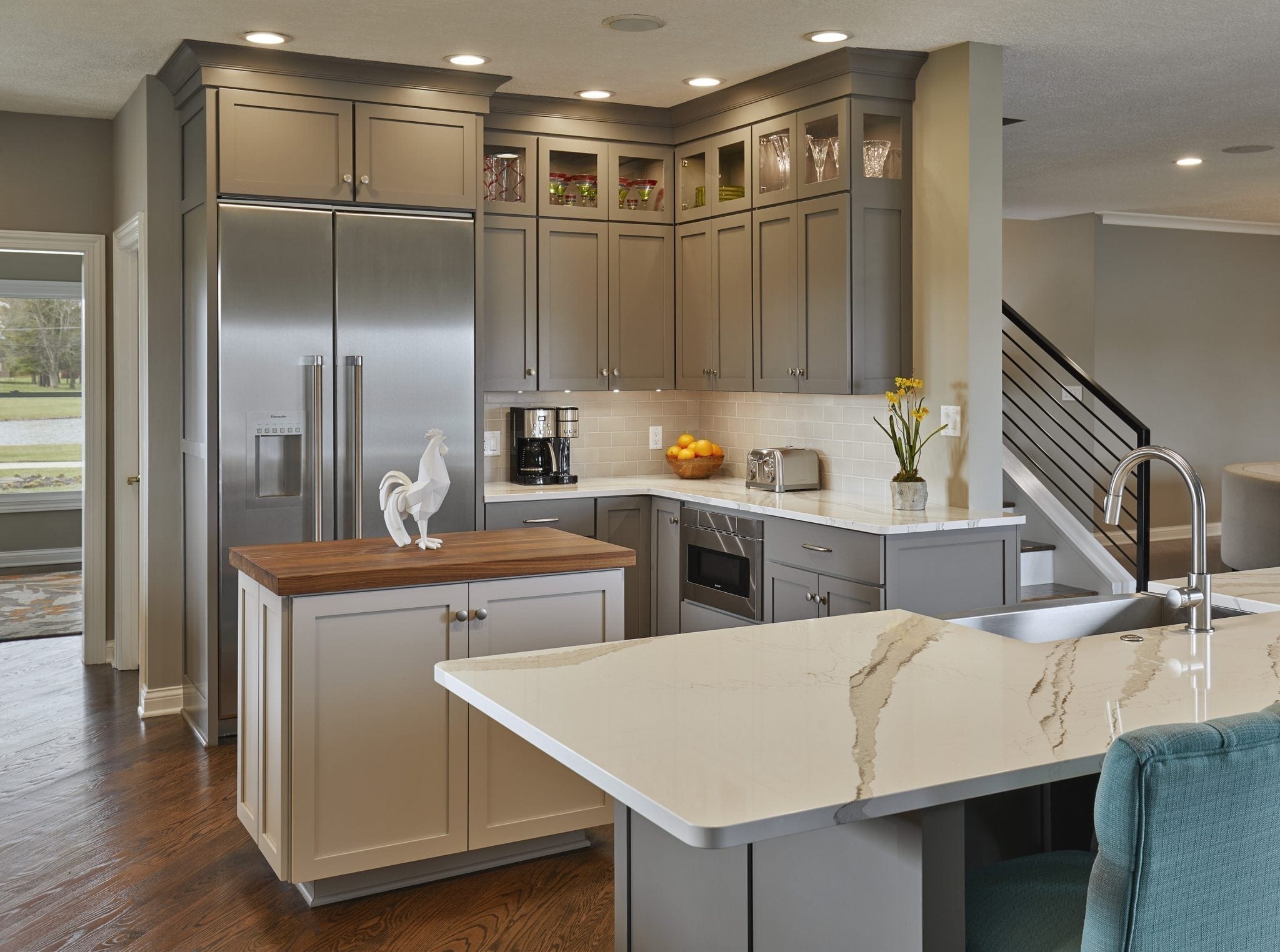
17
Jul
Kitchen Remodel with Twin Islands and New Windows
New windows give homeowners the view they deserve
This two-story, red brick traditional home on the northeast side of Muncie, IN, sits on a gorgeous, multiple-acre property with rolling hills and lush green landscaping. Inside the home built in 2001, the kitchen required major structural changes to improve layout and function. Working with Ryne-Wood Construction, we raised the two main windows in the kitchen above counter-height and moved a wall near the staircase to provide a more open concept in the kitchen and living area. From start to finish, the kitchen project took about 4 months to complete.
Updates:
- Raised two main floor-length windows on east wall above counter-height to eliminate wasted space between windows and expand countertop space along entire wall.
- Professional brick masons repaired and updated exterior to blend with existing brick.
- Created focal point on east wall by adding 48-inch commercial-style range with 8 burners, double oven and stainless-steel hood. Oven range anchors the kitchen with a unique pot filler above to fill pans of water where you need it.
- Added a patterned porcelain tile to entire east wall to add structure and scale. Tile easy to clean and maintain.
- Added nearly 6 feet of pantry space with rollout shelves on both sides of oven/range, along with more than 18 feet of cabinetry below the windows and a walk-in pantry behind the built-in, stainless-steel refrigerator.
- Refinished 1970s oak flooring with rich walnut color to provide warm contrasts to gray shaker cabinets. Retained interesting floor angle and movement throughout kitchen.
- Added feature kitchen island in center with lighter painted cabinet and walnut top to pull together walnut tones of flooring and neutral tones of wall tile, cabinetry and appliances.
- Moved wall by staircase back several feet to improve traffic flow, allow cabinetry to extend to corner and open kitchen to great room area.
- Installed apron-front, stainless-steel sink with arch pull-down faucet to blend nicely with appliances. Moved microwave to under counter with pull-out drawer and control panel to free up wall storage space.


